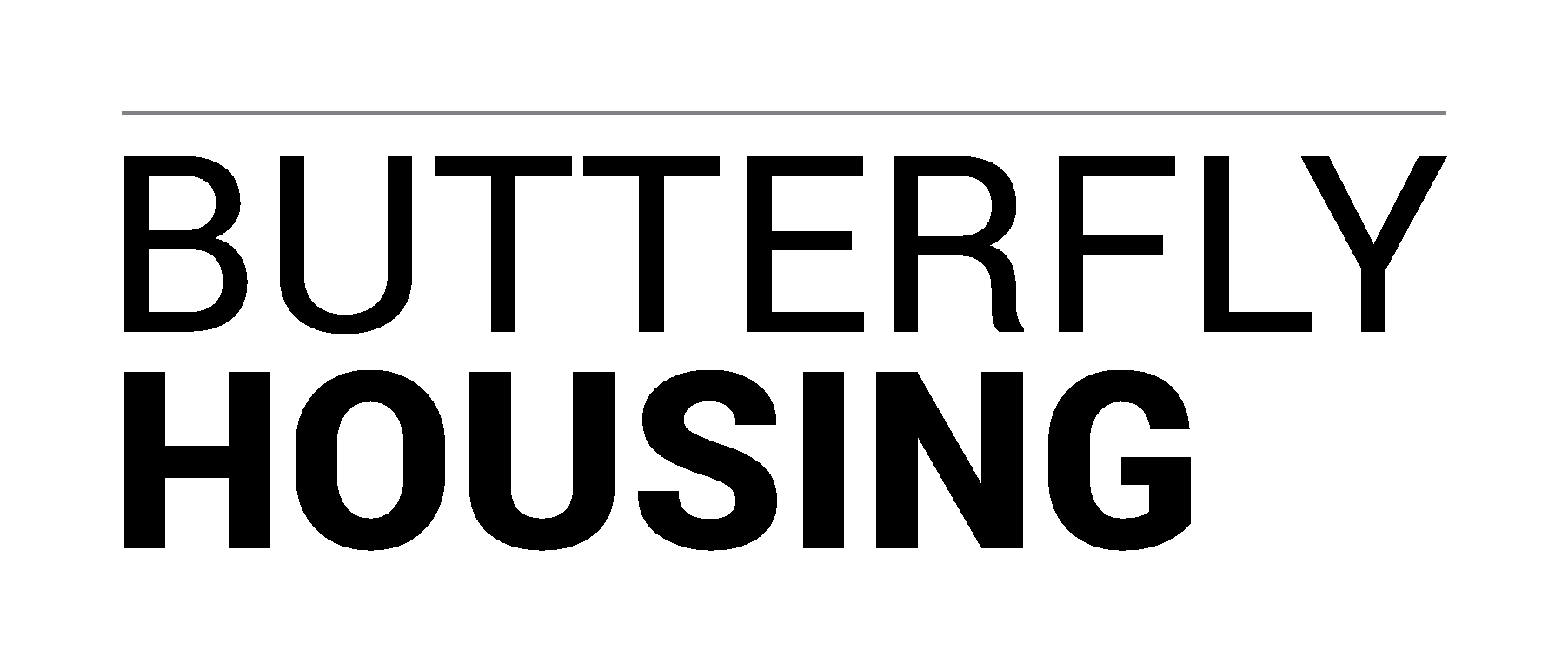Butterfly wings for low cost housing
Leading Architecture & Design, the South African webmagazin for design professionals, spotted Butterfly Housing at the Better Living C...
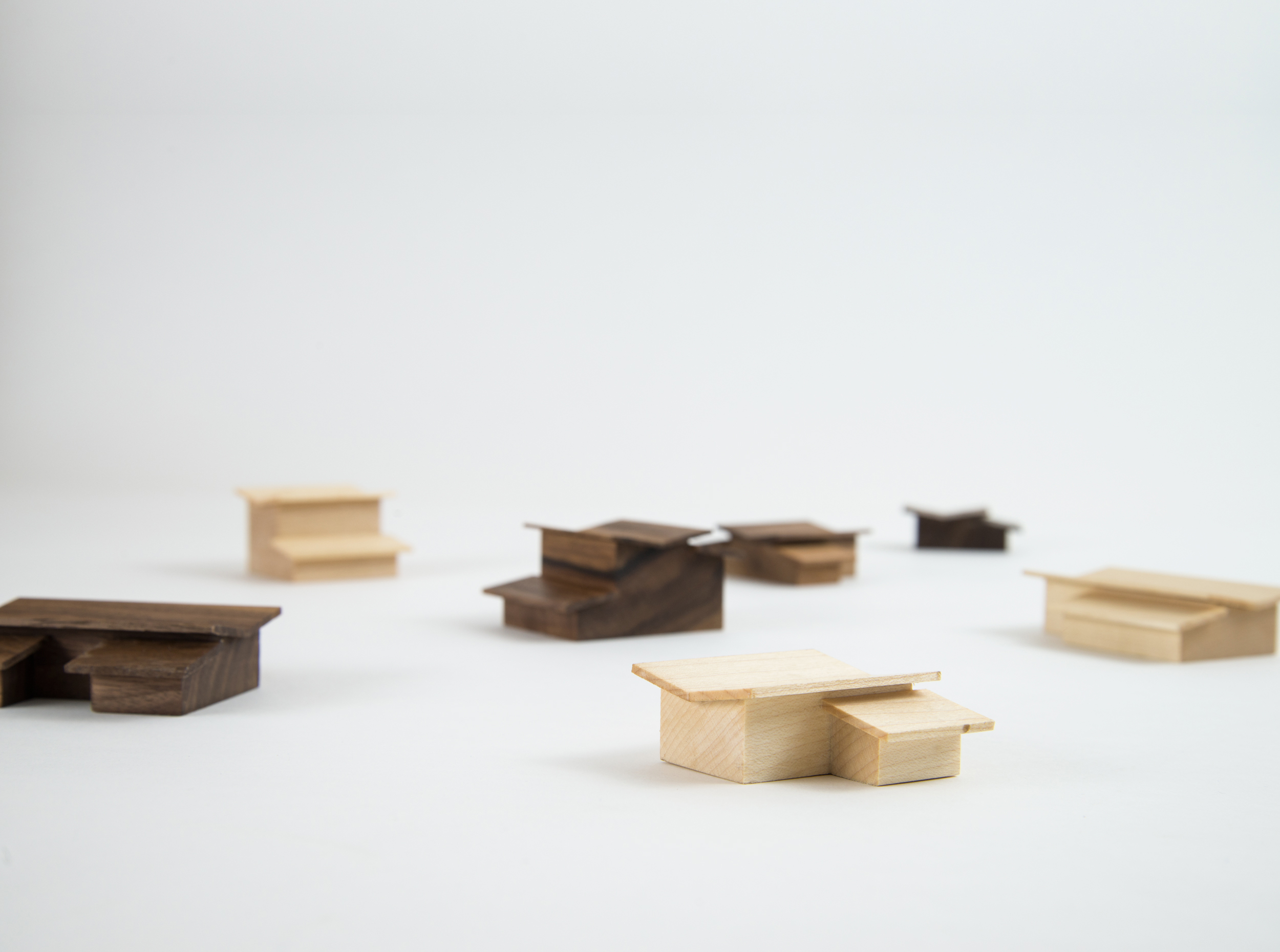

The GAP market is the large group of the “emerging middle classes” a group of educated young people with modern aspirations, but with a modest salary. The GAP market targets households with incomes between USD 300,- and 1500,- per month. Butterfly Housing targets this GAP market which is as yet hardly served. We believe that the time is ripe to target this housing market because of demographical and socio-economical trends, which we will dwell upon hereafter. The company’s vision is to build together To contribute to a growth oriented and socially sustainable economy in Africa together with the stakeholders. By combining a generic model of advanced design with a locally established and specifi c method of fi nishing, it provides an aspirational model for the emerging middle classes in sub Saharan Africa.
The product is a house based on a hybrid construction system and passive climate control. It consists of a building kit of steel parts that are assembled into a load bearing skeleton to finish the houses with different infill materials, such as earth blocks and insulated panels. We distinguish three systems that we keep separate in order to organise the delivery process affordably and efficiently.
The USP’s of this product are:
- comfortable and affordable
- climate responsive (no need for AC)
- high quality but low required skills on site
- easy adjustment over time
- adjustable to local market
- local job creation
- designed to bridge the GAP
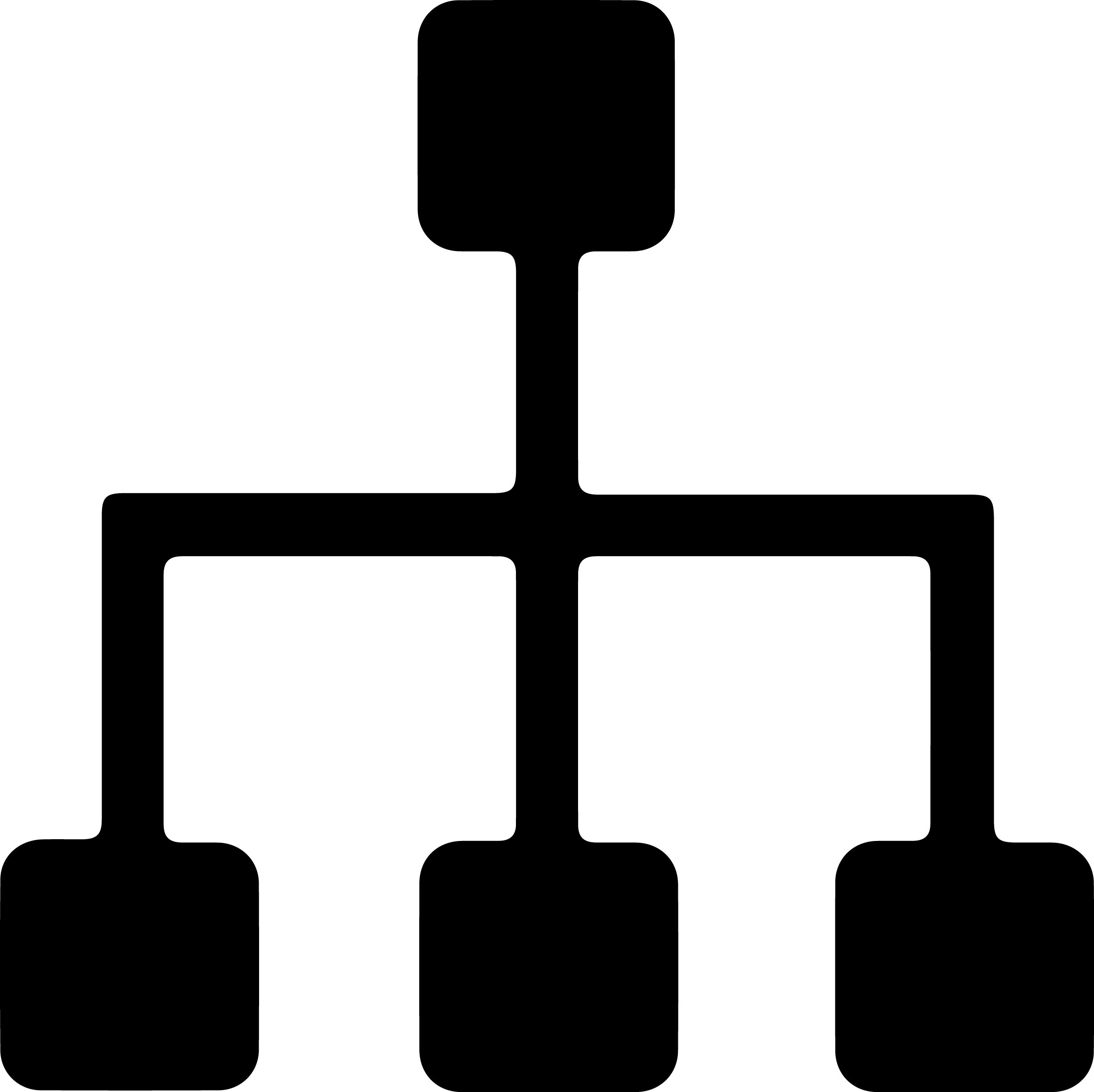
Butterfly Housing BV is a Netherlands Limited company aiming at contributing to the production of appropriate and affordable houses for this emergent housing market in Africa. Butterfly Housing seeks local African cooperating partners with whom it wants to form a franchise network based on a benchmark of quality and modes of delivery. Butterfly Housing is established in South Africa as a Pty Limited company. Butterfly Housing is established in Nigeria as a Limited company and listed as Butterfly Housing Developers Ltd. Butterfly Housing Cameroon Co. Ltd is currently in process of formation.

Butterfly Housing BV is currently managed by its co-founders Thom Wolf (CEO) and Robert van Kats (COO). Thom Wolf is a seasoned real estate developer and manages the company's organization. Robert van Kats is an experienced urban designer with an impressive track record both in European and African countries. Robert is in charge of design and construction. Both founders rely on a strong interest for Africa, its history and people and a vast working experience in the African condition.
The team is supported by their local cooperative partners in Cameroon, Nigeria and South Africa. Butterfly Housing Cameroon Co. Ltd is represented by its CEO Mrs Tim Immaculate Bih. Butterfly Housing in Nigeria is represented by its managing director Michel Nadorp.
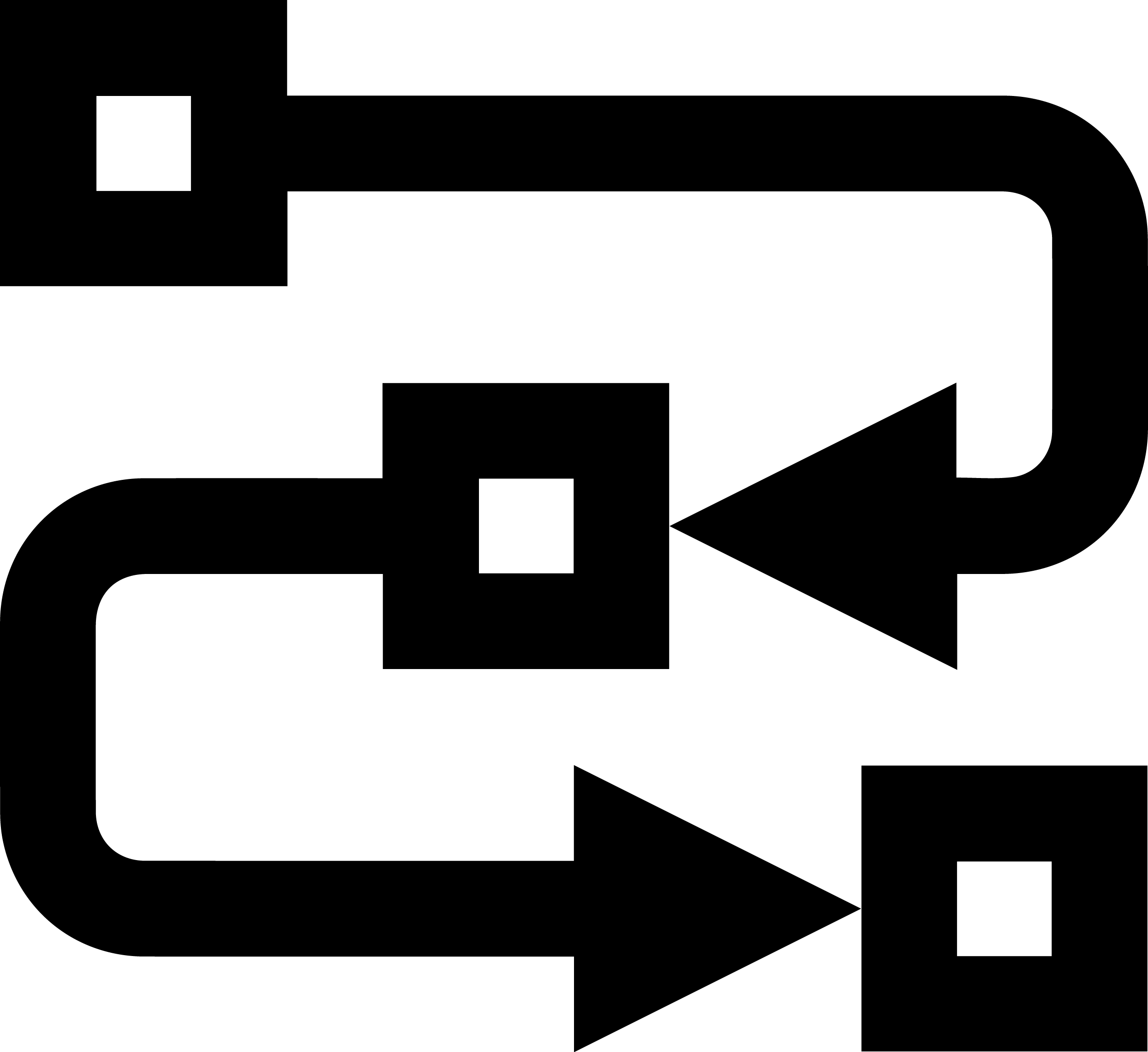
We employ the method of systems separation in order to bring down the traditional complexity of building houses. BH combines high end industrial production of load bearing construction with locally available construction capacity. That way we deliver high quality houses for a low cost, whilst at the same time training and employing individuals from the stakeholder communities. In other words: the houses are produced within and by the stakeholder communities, easing our way into the target market.

BH’s discerning quality is the fact that it is a sustainable alternative to cheap shelter and quickly produced mass housing. To sum it up: - Financing can be done in smaller steps as part of a growth scenario. - Contribution to job creation and the transfer of basic skills and knowhow. - Contributes to cooperating networks in the housing environment. - Rapid construction yet high and reliable quality.
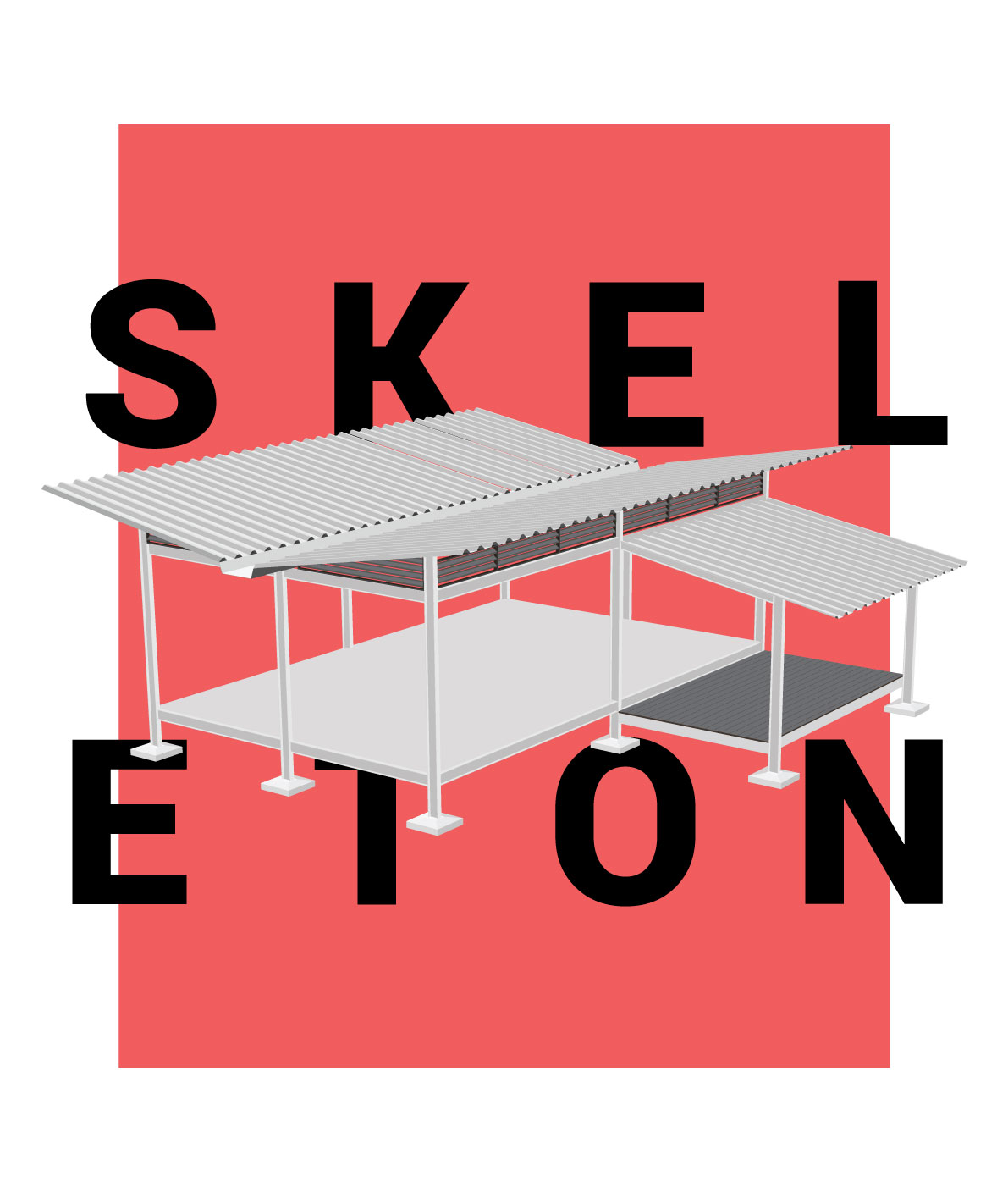
The skeleton is the load bearing system of Butterfly House. It consists of an industrially produced, thus highly reliable, steel framework and corrugated steel roof and floor. The skeleton is easy and fast to assemble. Because it stands slightly above ground the structure is independent of soil conditions, and unharmed by heavy rains and occasional flooding. The form of the roof allows for proper ventilation, creating self cooling capacity which is one of the discerning qualities of Butterfly Housing.
The Butterfly Housing Company will provide a manual for assembling the steel skeleton and will use preferred contractors to do the job.
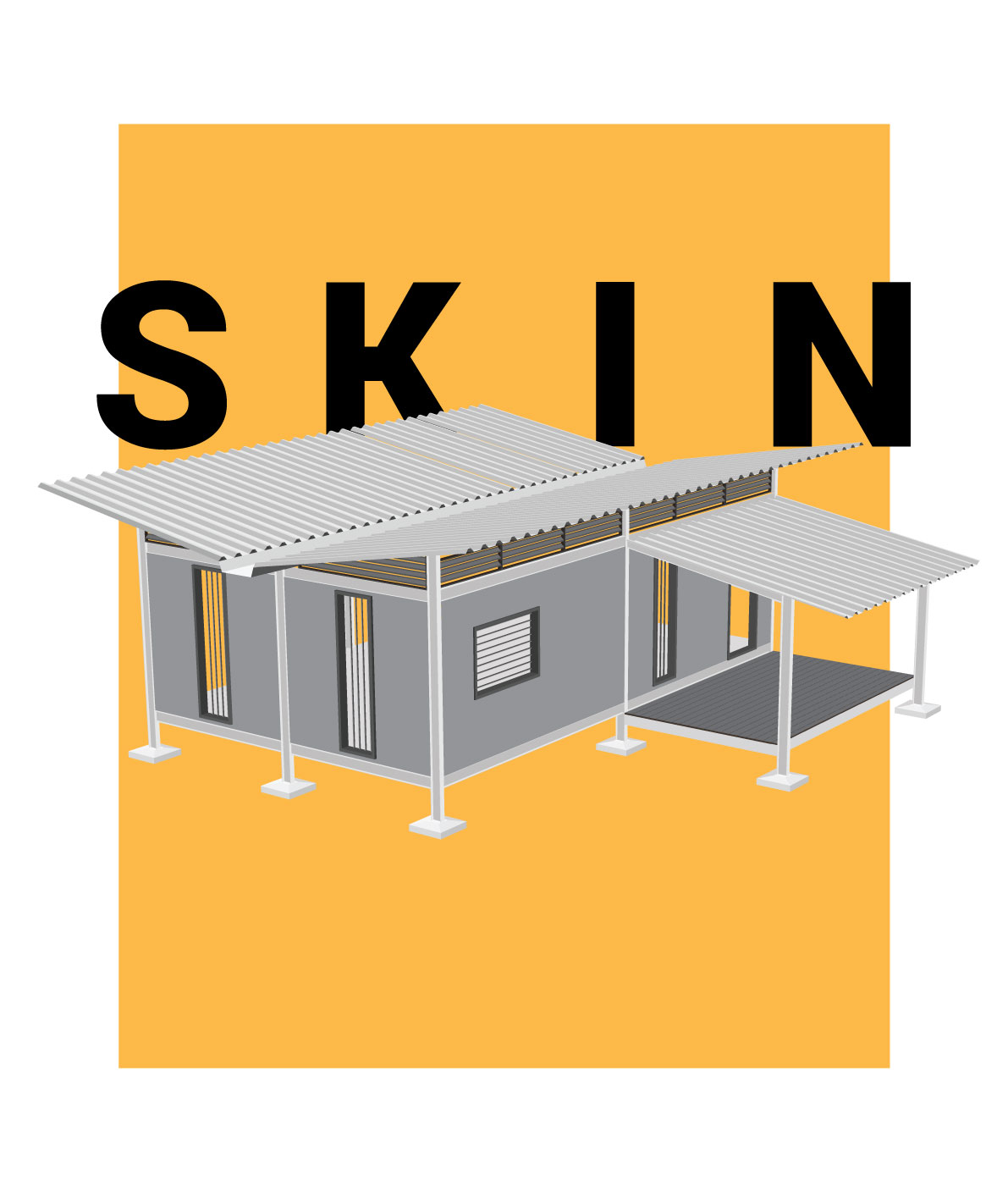
The skin is the protective system of the house. It envelops the interior and protects the inhabitants from the climate, insects and intruders. It includes strong insulating walls made of stone (compact earth blocks for example) or strong insulated fibre cement. Windows are steel or wood window frames, depending on local availability. The windows can be fitted out with burglar bars or burglar proof glass. The ventilation grille is fitted out with a specific anti-malarial mosquito mesh.
The skin is locally produced and can be removed and altered easily without changing the structure of the house. That way the house is adaptable to changing needs without large costs.
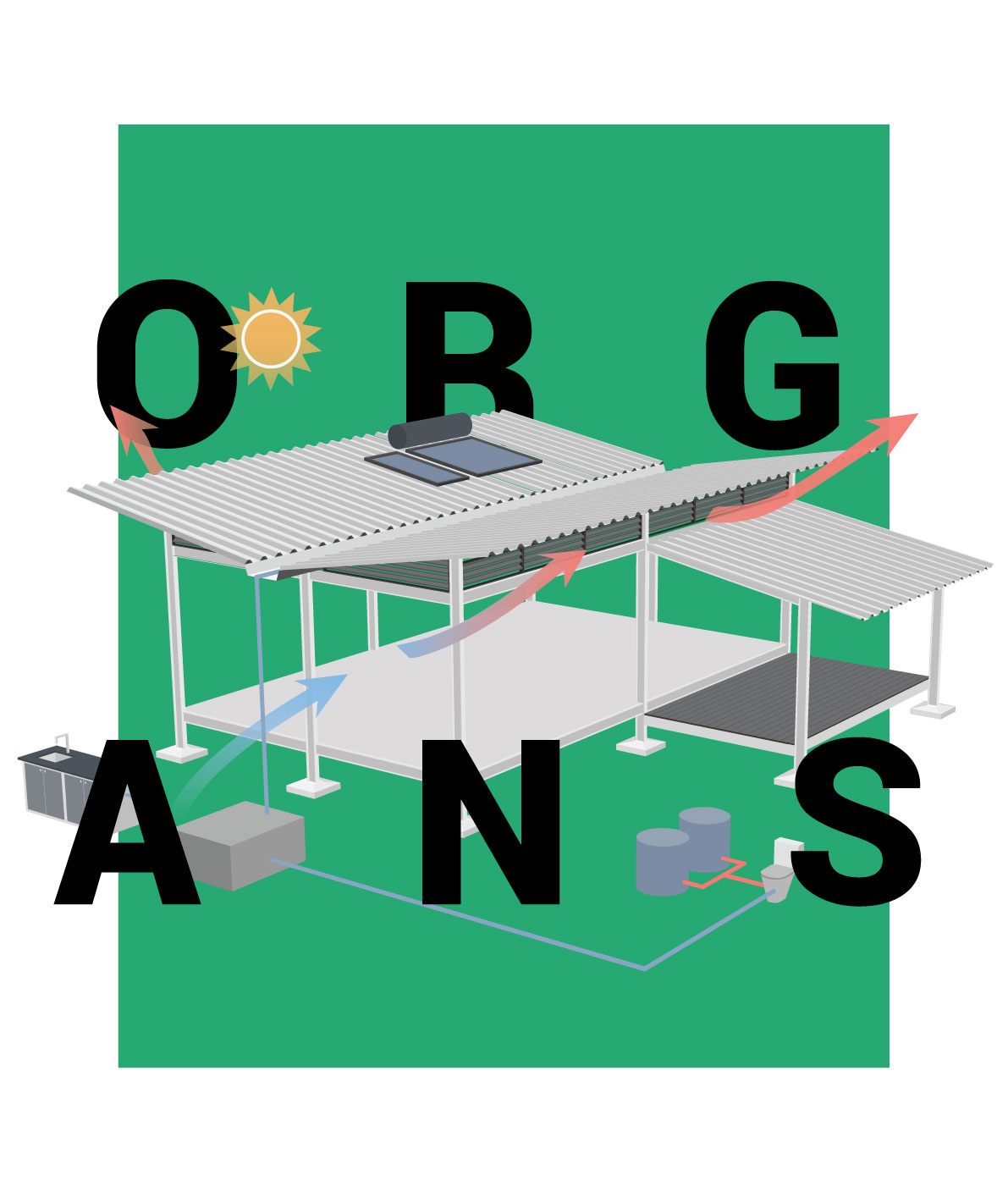
The organs define the health of a house. Every house has its energy system for breathing, heating and cooling, as well as waste disposal and water provision for drinking and cleaning. These “organs” are mostly technical and easily replaced when necessary. This system is managed by plumbers and electricians. A Butterfly House is standard fitted out with prefabricated bathrooms and kitchens and with state of the art solar lighting. Hot water can be generated with an optional solar boiler. Waste water management depends on local standards of sewage, but could be managed individually or in small groups of houses with the sustainable waste management technology that Butterfly Housing can provide through its partners.
The Butterfly House does not have a need for electrical air conditioning, because of its self cooling capacity through the butterfly roof and special ventilation device. In short: it is a healthy house.
A typical project would be divided in 4 stages:
Leading Architecture & Design, the South African webmagazin for design professionals, spotted Butterfly Housing at the Better Living C...
Butterfly Housing, locally represented by housing must always recognise two domains of Elemental Housing Systems, is a joint venture betwee...
A ‘Grensverleggers’ broadcast that follows Butterfly Housing partner Robert van Kats in Nigeria where he visits potential build...
Terwijl de meeste mensen toe zijn aan het weekend en wel een borrel kunnen gebruiken, vertelt Robert van Kats vol energie en enthousiasme o...
...
The Netherlands
Butterfly Housing BV
Thom Wolf (CEO)
IJburglaan 631
1087 BS Amsterdam, The Netherlands
thom@butterflyhousing.com
+31 (0)6 3120 5000
Nigeria
Butterfly Housing Developers Ltd.
Michel Nadorp (Managing Director)
21, Haman Maiduguri Crescent,
Off 3rd Avenue (Pa Michael Imodu Ave.)
Gwarinpa, Abuja, Nigeria
michel@butterflyhousing.com
+234 (0)803 785 0585
Cameroon
Butterfly Housing Cameroon Co. Ltd.
Mrs. Tim Immaculate Bih (CEO)
Sonac Street, Bamenda, Cameroon
immaculate@butterflyhousing.com
+237 (0)677471311
South Africa
Butterfly Housing South Africa Pty Ltd.
Thom Wolf (CEO)
thom@butterflyhousing.com
+31 (0)6 3120 5000
